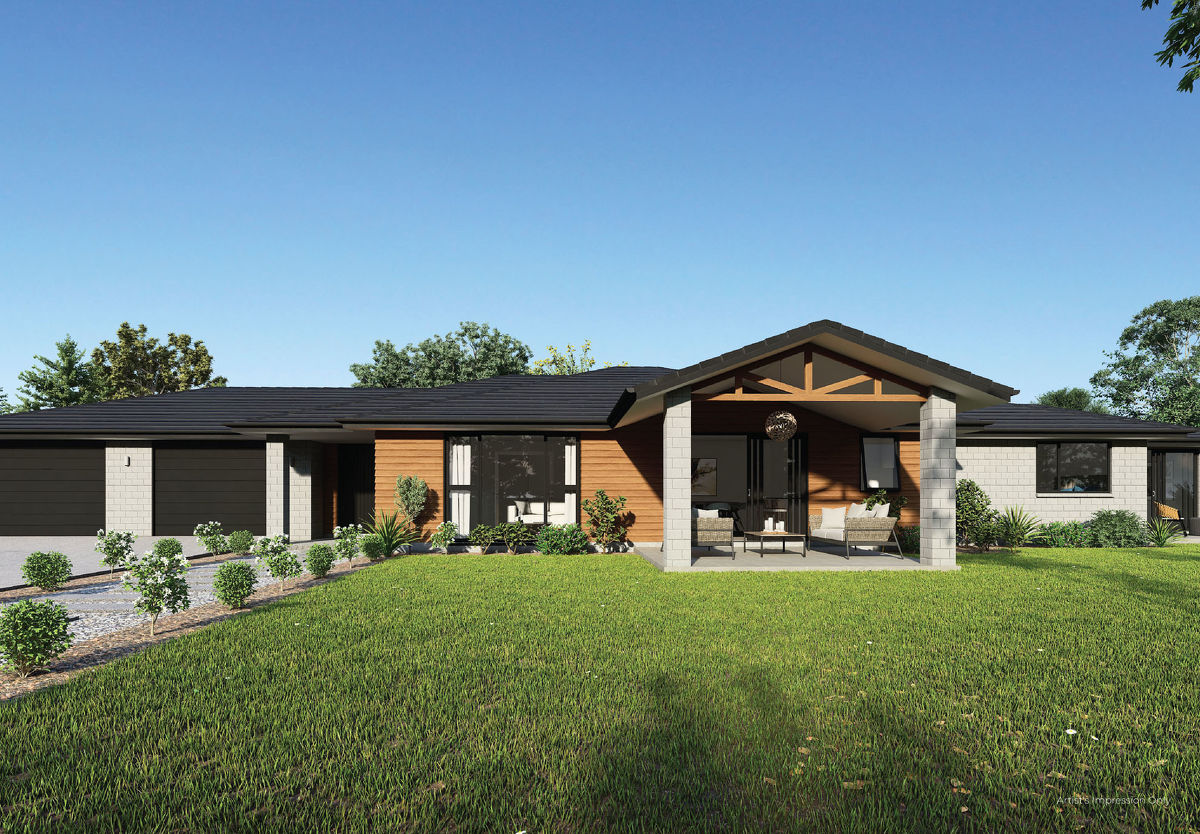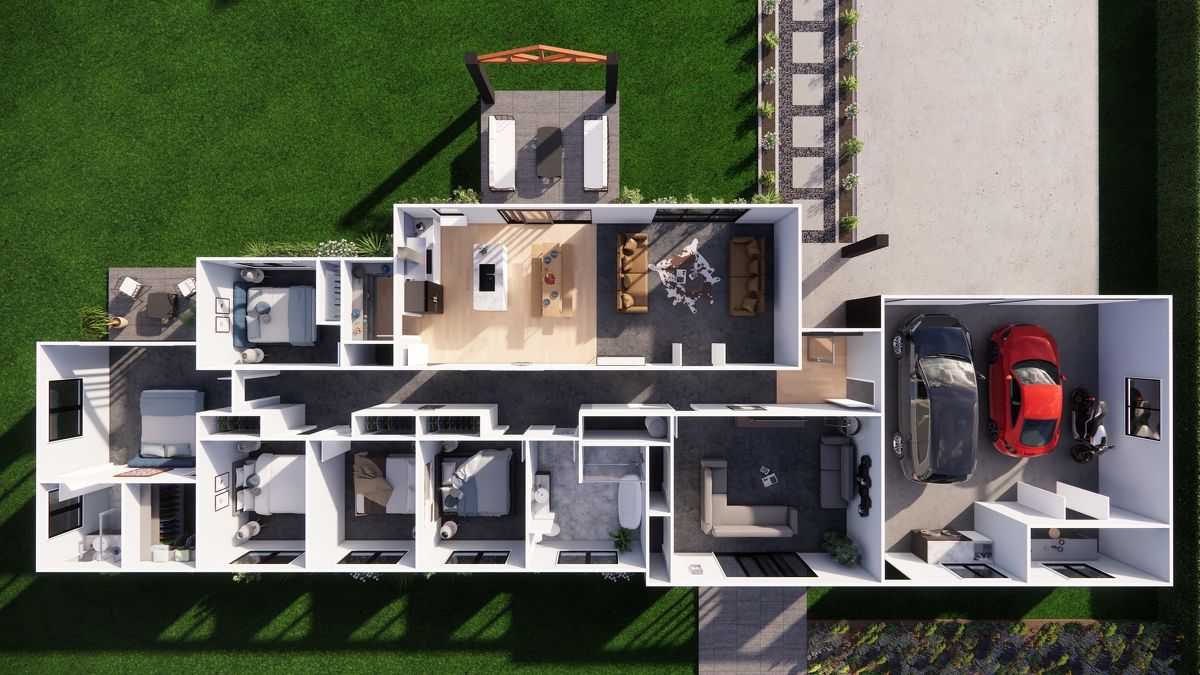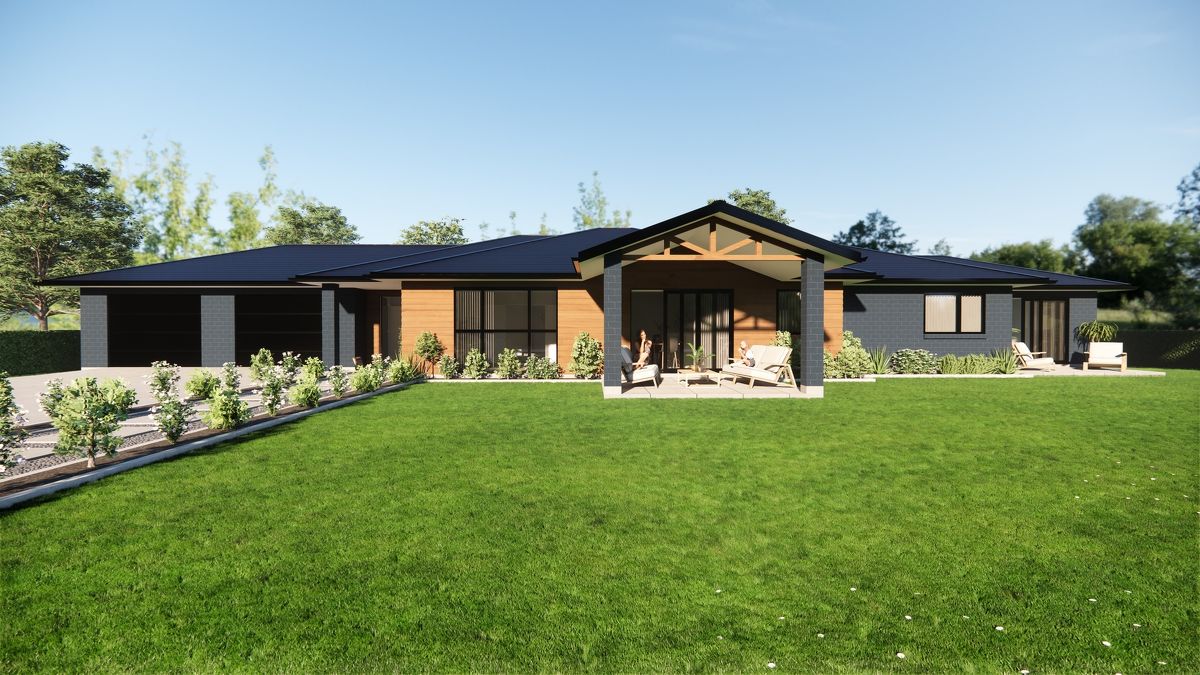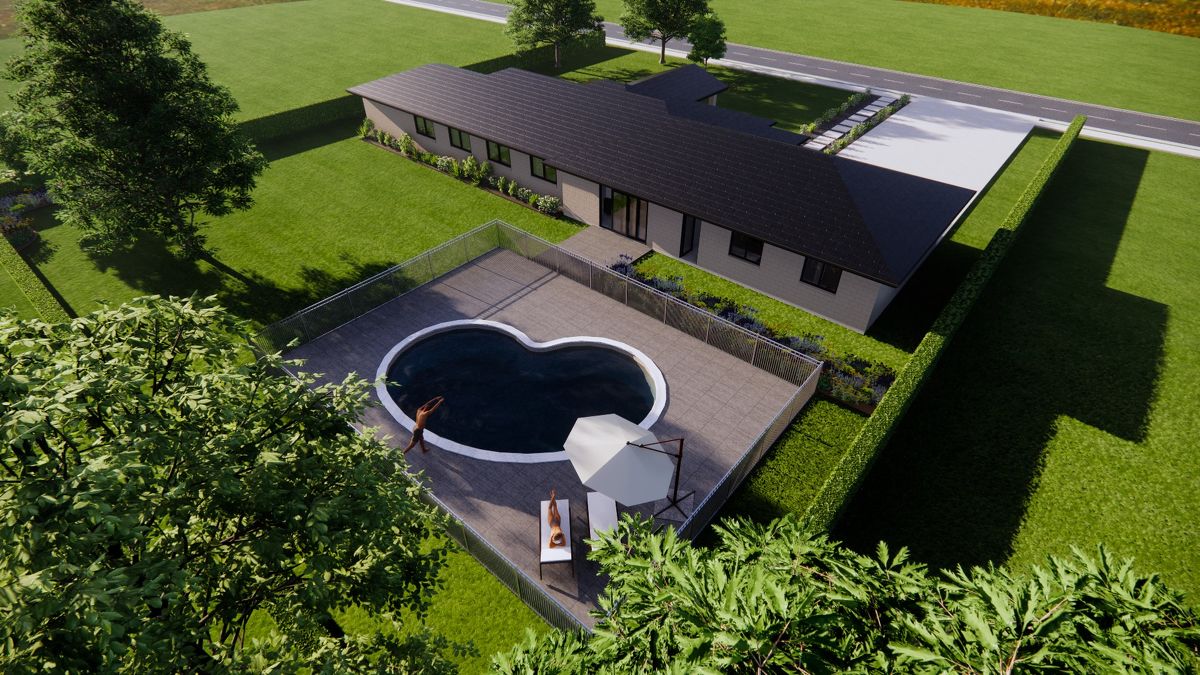Twin Peaks
Comfort, Value and Resort like living wrapped up into one unique home design
The epitome of comfortable family living, you will find room for everyone to relax and unwind in the Twin Peaks. This inviting five bedroom, two bathroom home is designed with every square meter being utilised to its full potential. At the heart of this home is the a beautiful designer kitchen that’s perfectly placed for access to the central open-plan living area, complete with scullery. There’s also a large office which could double as a guest room if necessary along with a huge rumpus room.
The indoor living areas seamlessly blend into the Alfresco and outdoor setting and lets not forget the spacious master suite with indulgent dressing room and ensuite, a welcome retreat at the end of a busy day.
Our Guarantee
We provide a 10 year Master Builder Guarantee in every property which provides independent security for the home owner irrespective of who built the property to give you peace of mind. Additionally, all our work comes with a Summit Homes Guarantee and we stand by our work.
What you can expect from our team
The team at Summit Homes have an extensive range of experience which is vital to ensure that when you build your home you don’t have regrets. We do not compromise on quality at any stage of the building process.
We have an honest and open process, making sure the home building is a great experience. It’s our responsibility to turn your dream into a reality.
Enquire
Fill in the form below to enquire about this development.










