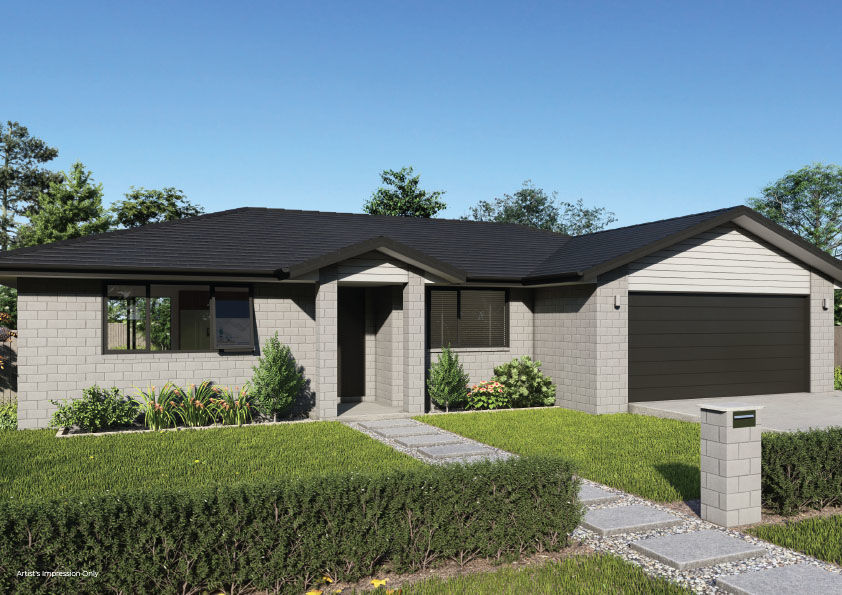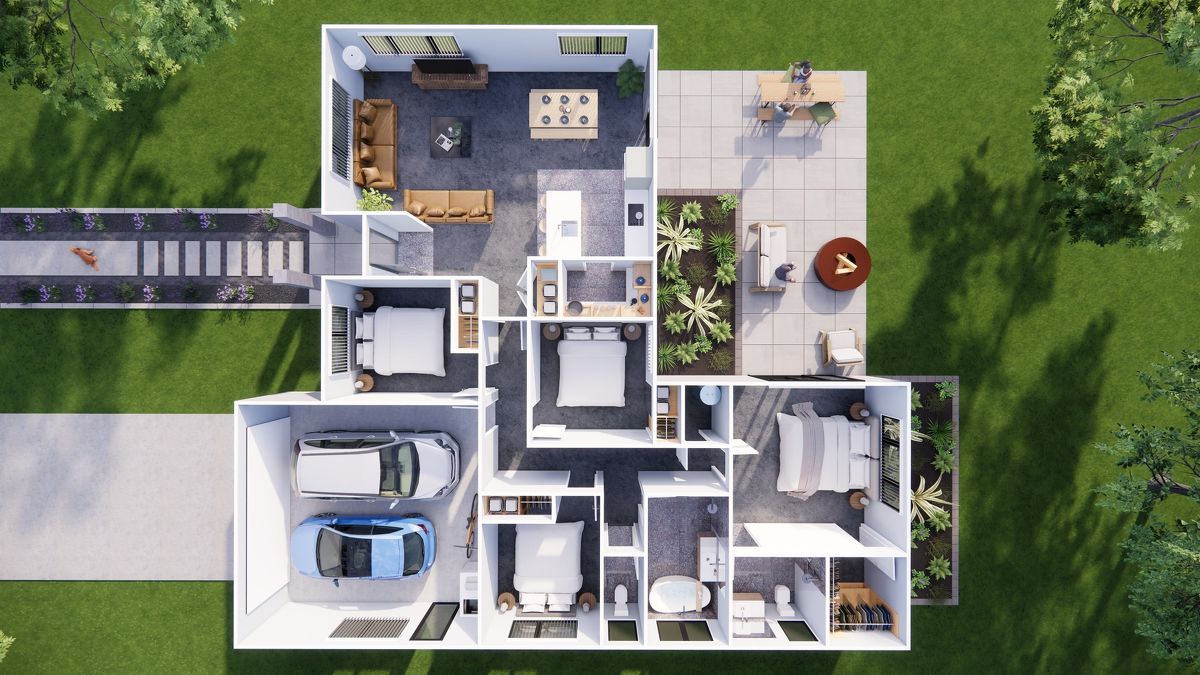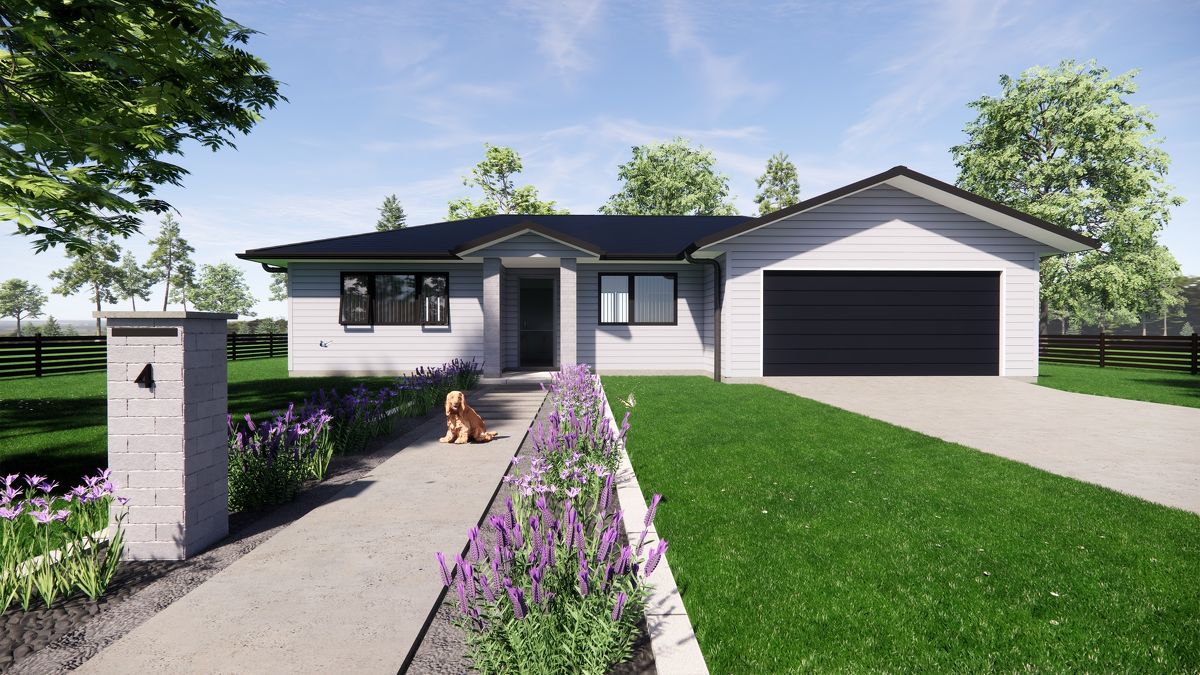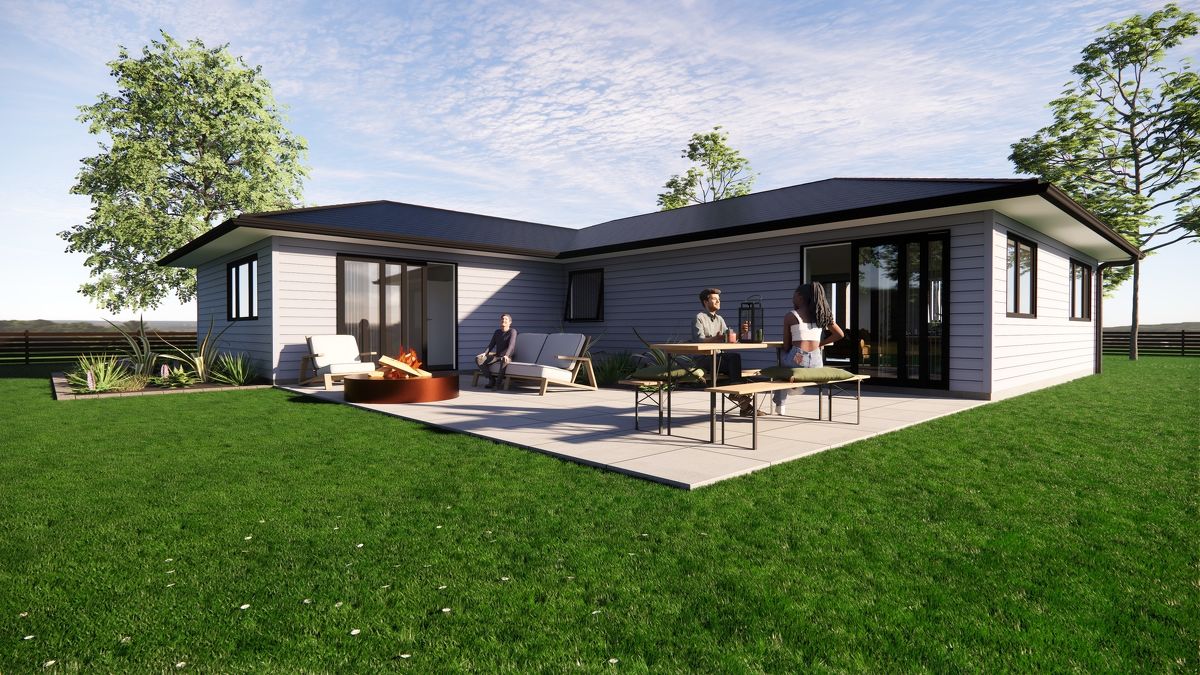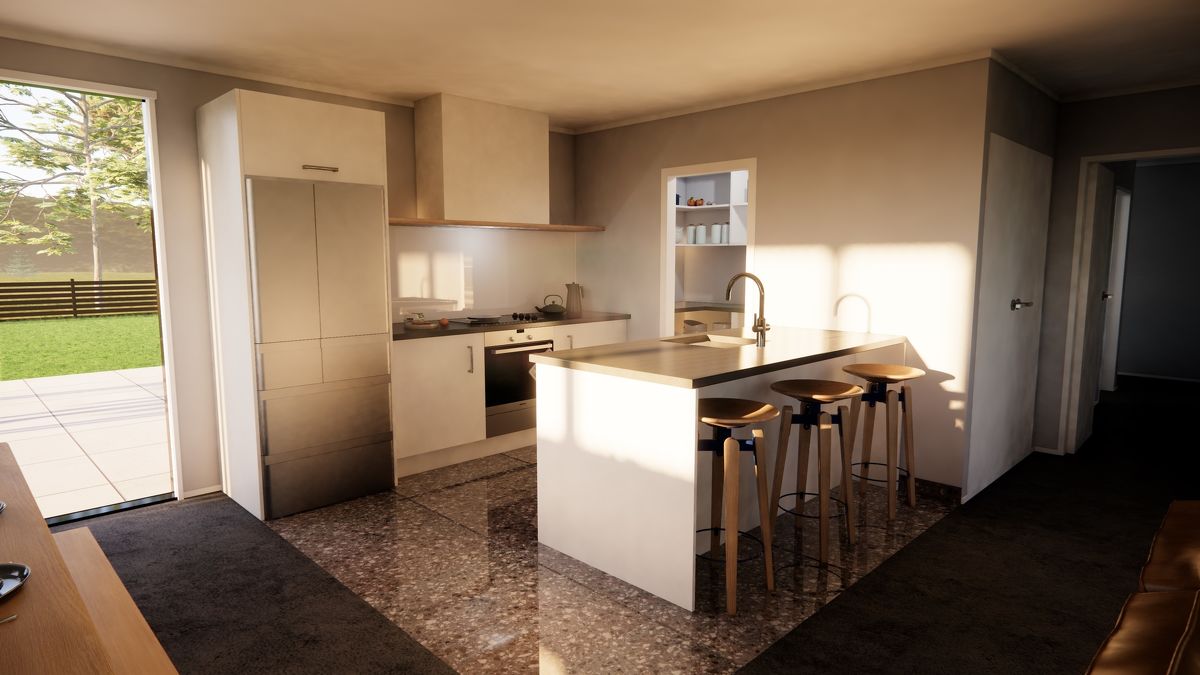Cloudy Peak
The Cloudy Peak offers a generous floor plan that caters for everyone with living space that seems to stretch forever.
This 4 bedroom, 2 bathroom design is both elegant in its design and styling, while being practical with its ample storage areas spread around the home. Parents will love settling into their master suite at the back of the home – a world away from the rest of the house. Well positioned away from the living areas, it also includes a large walk-in robe plus a stylish ensuite.
The kitchen is in the centre of the home for easy access, no matter what space you’re coming in from. Given its open and central location, there’s a butler’s pantry for added storage, which also ensures that the kitchen never looks cluttered or messy.
Our Guarantee
We provide a 10 year Master Builder Guarantee in every property which provides independent security for the home owner irrespective of who built the property to give you peace of mind. Additionally, all our work comes with a Summit Homes Guarantee and we stand by our work.
What you can expect from our team
The team at Summit Homes have an extensive range of experience which is vital to ensure that when you build your home you don’t have regrets. We do not compromise on quality at any stage of the building process.
We have an honest and open process, making sure the home building is a great experience. It’s our responsibility to turn your dream into a reality.
Enquire
Fill in the form below to enquire about this development.


