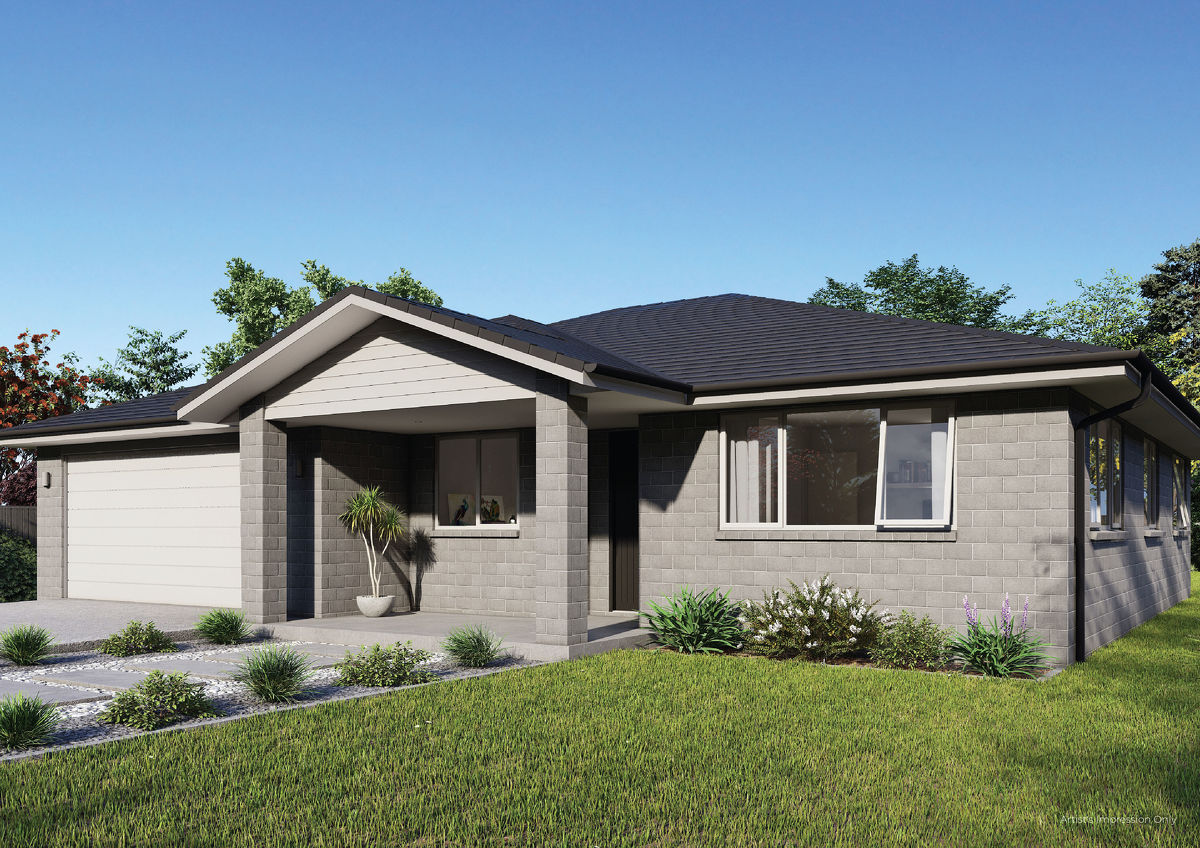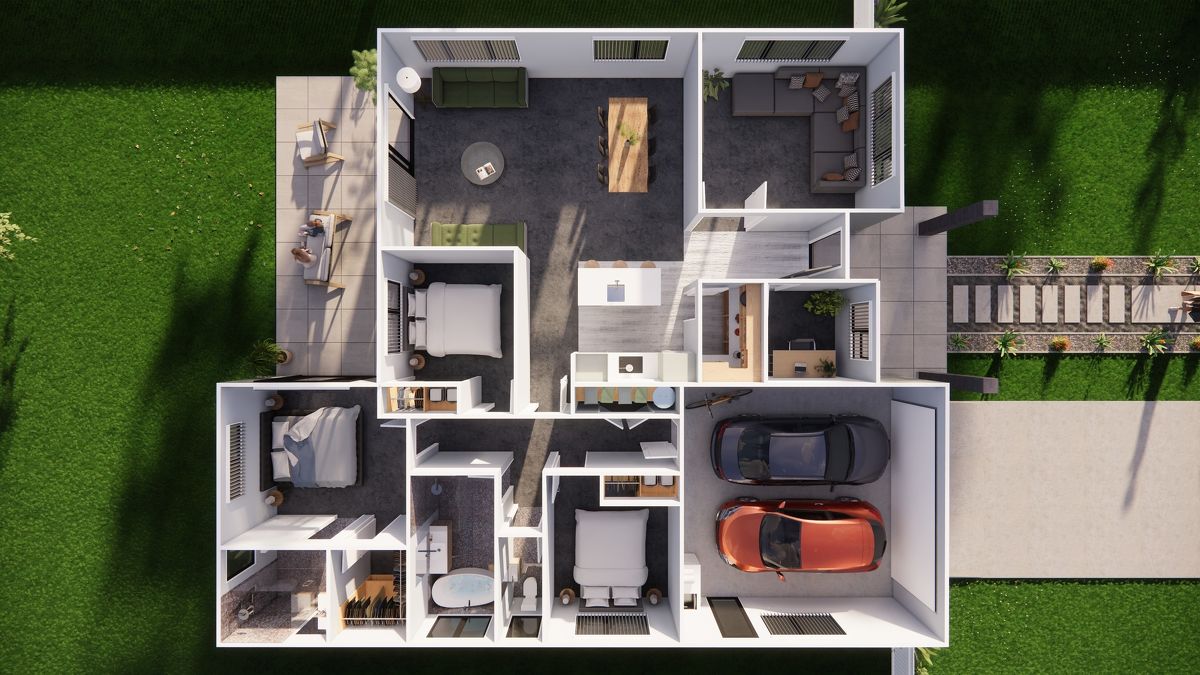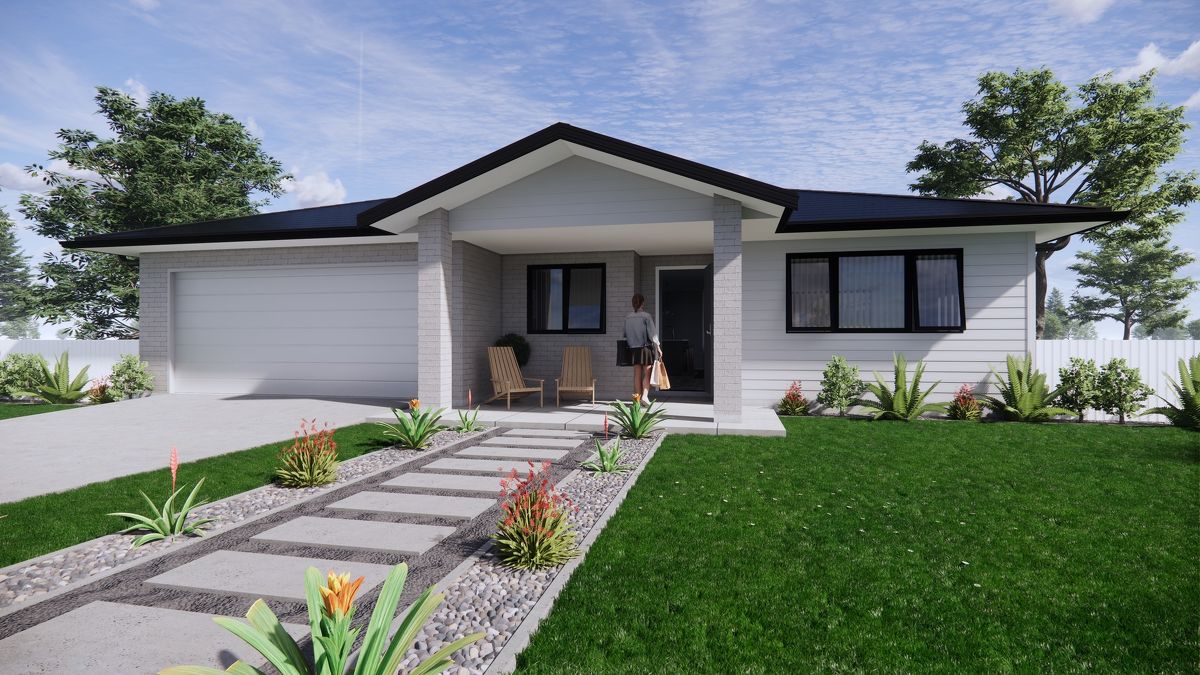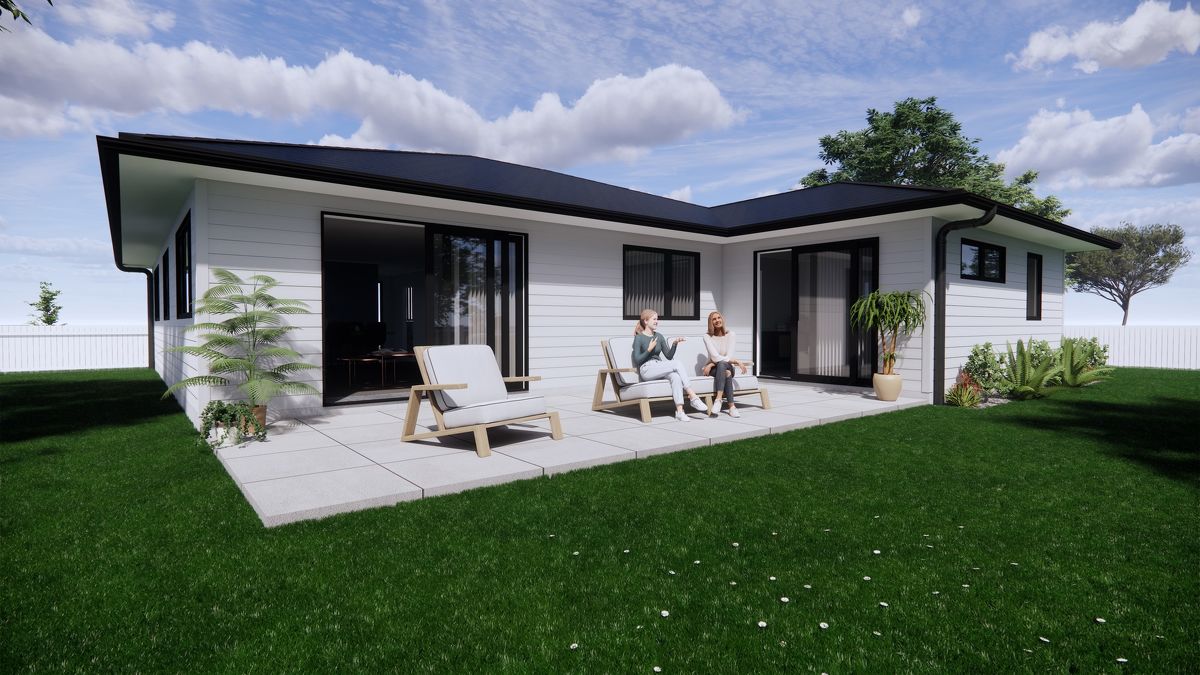Aoraki
The Aoraki stands amongst our favourite family homes.
The striking exterior with its brick and weatherboard detailing provides an exceptionally good looking house.
The floor plan layout provides 3 large bedrooms with a separate study or guest room. Combined with two bathrooms, two living areas, a high pitch ceiling and stone bench tops, this home has left no stone unturned when it comes to high end.
The large open plan living area provides plenty of living space and with the addition of a second living area room near the front door providing all the entertaining areas you could possibly need.
Our Guarantee
We provide a 10 year Master Builder Guarantee in every property which provides independent security for the home owner irrespective of who built the property to give you peace of mind. Additionally, all our work comes with a Summit Homes Guarantee and we stand by our work.
What you can expect from our team
The team at Summit Homes have an extensive range of experience which is vital to ensure that when you build your home you don’t have regrets. We do not compromise on quality at any stage of the building process.
We have an honest and open process, making sure the home building is a great experience. It’s our responsibility to turn your dream into a reality.
Enquire
Fill in the form below to enquire about this development.










